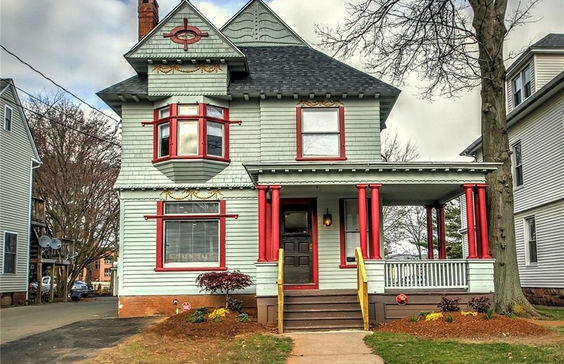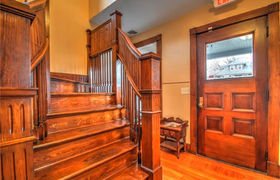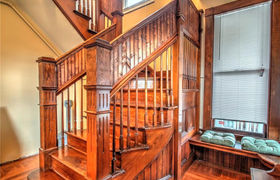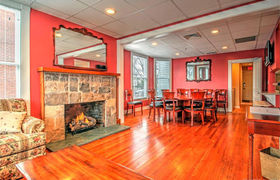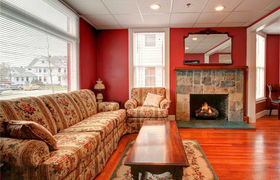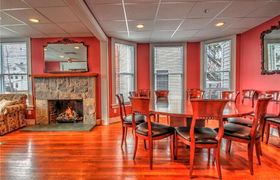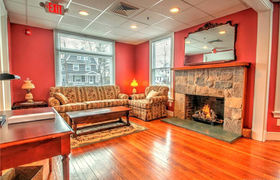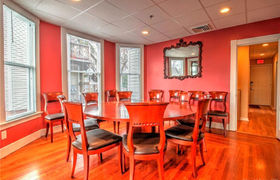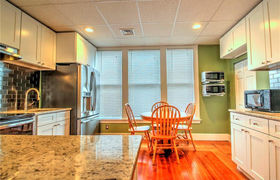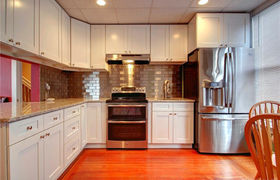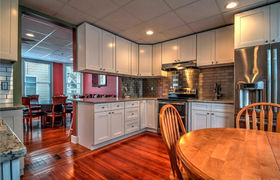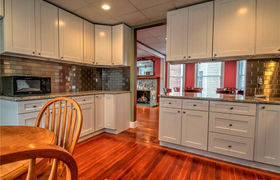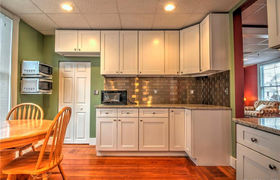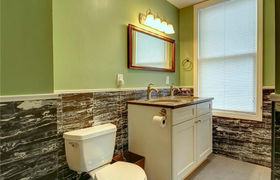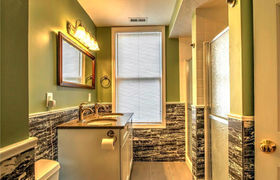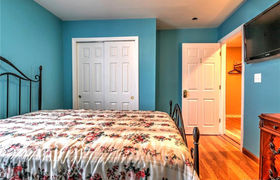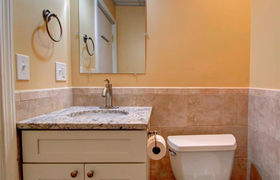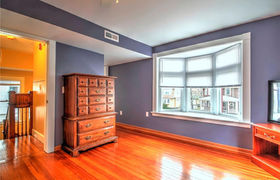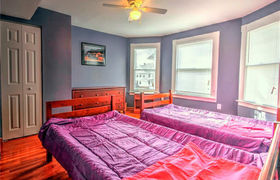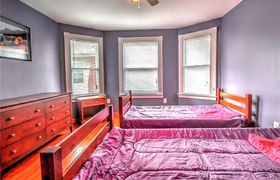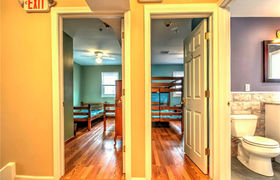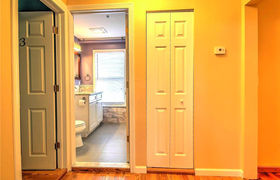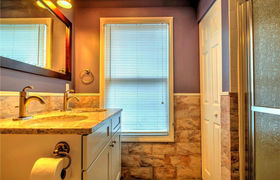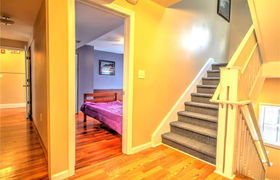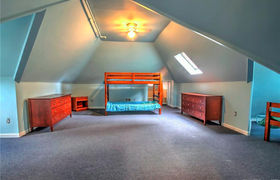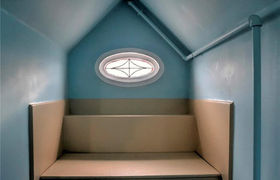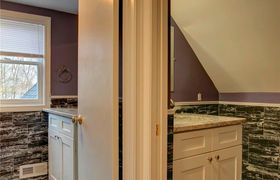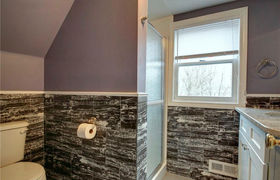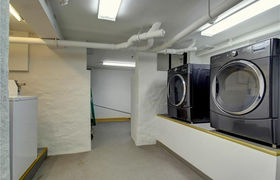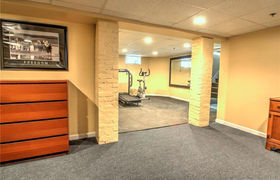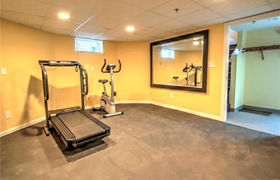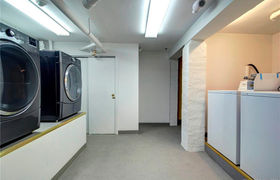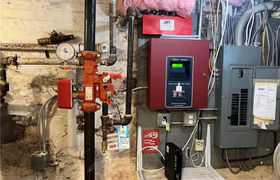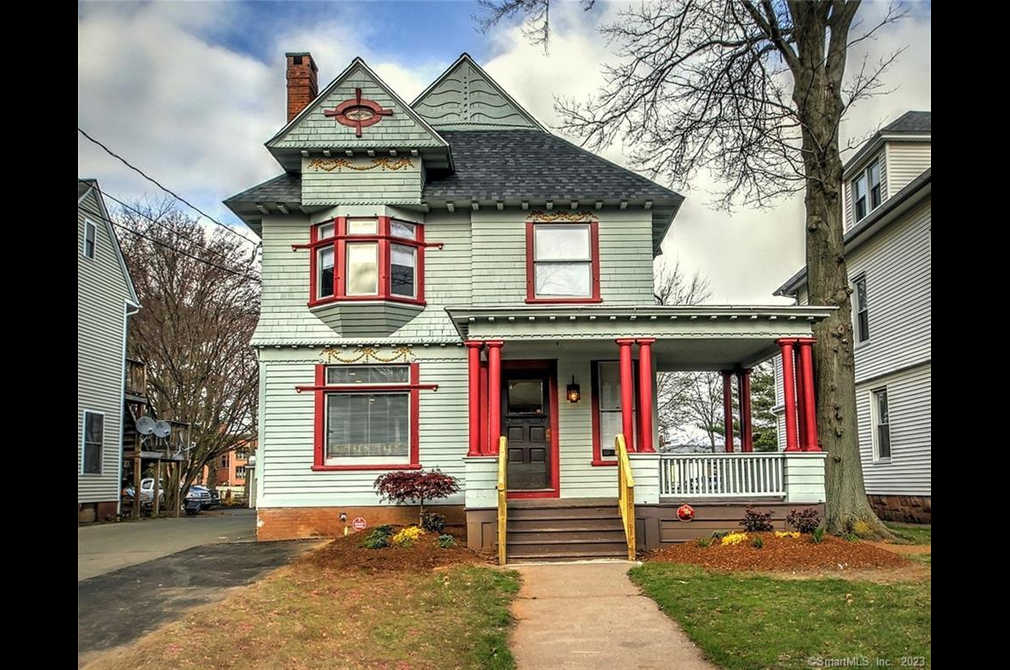$3,919/mo
Currently used as an approved residential group home & sober living facility, 541 Washington Avenue offers the potential for student housing, with the approval as a 15-bed boarding house. With 9 bedrooms, 3 full baths & 2-half baths is an ideal private residence for an extended family. Beautifully renovated with much care to retain the original oak trim, hardwood floors and the ornate oak staircase that graces the foyer to the wrap around front porch is the true sign of quality found throughout. Fully furnished, the 1st floor features a large living room with gas fireplace adjoined by a very large dining room. The eat-in kitchen has plenty of cabinets, granite counters, stainless steel appliances include refrigerator, electric double oven range & hood vent. Off the kitchen is a half bath with a bedroom across the hall. The 2nd floor includes 5 bedrooms and full bath with 2 showers and the 3rd floor has 3 bedrooms, 1 full bath and a half bath. The lower level has finished living space with a family room area and smaller room currently for fitness. The laundry room has 2 commercial coin-op washers and 2 gas dryers. The house has CA, tankless hot water and heat system & a fire sprinkler system, new roof and security cameras. There is off-street parking for up to 6 cars plus 2 car detached garage. Located in walking distance of West Haven Green, with bus stops nearby, and convenient to VA Hospital and UNH. One of the property owners is a Real Estate Licensee.
